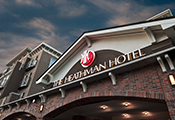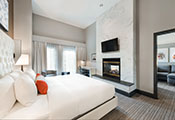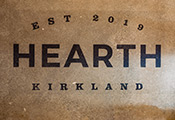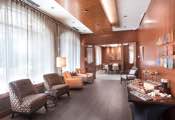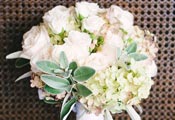Whether you are hosting a gala reception for 200 people in our elegant ballroom or an intimate board meeting for 10, the stylish meeting room facilities at The Heathman Hotel can accommodate any size, theme or vision. Use these capacity charts for your Kirkland meeting room rental needs.
Capacity Chart
| Room | Dimensions | Sq Ft | Theatre | Classroom | Rounds | Reception | Conference | U Shape |
|---|---|---|---|---|---|---|---|---|
| Cascade | 28 x 24.3 | 680 | 60 | 28 | 40 | 50 | 24 | 21 |
| Cascade I | 28 x 13 | 364 | 20 | 12 | 16 | 20 | 16 | - |
| Cascade II | 18.3 x 17.2 | 315 | - | - | - | - | - | - |
| Library | 20.4 x 12.3 | 417 | - | - | - | 25 | - | - |
| San Juan Ballroom | 61 x 30 | 2,109 | 175 | 115 | 150 | 200 | - | - |
| Shaw | 25 x 30 | 770 | 70 | 30 | 50 | 60 | 24 | 24 |
| Lopez | 17 x 30 | 502 | 30 | 18 | 27 | 20 | 16 | 16 |
| Orcas | 19 x 41 | 837 | 72 | 36 | 40 | 60 | 24 | 21 |
| Shaw-Lopez | 42 x 30 | 1,272 | 100 | 48 | 70 | 80 | 24 | 21 |
| Lopez- Orcas | 36 x 30 | 1,339 | 100 | 54 | 60 | 80 | 24 | 27 |
| Baker | 18 x 24 | 480 | 30 | 18 | 30 | 30 | 18 | 15 |
| Rainier | 17 x 29.6 | 528 | 40 | 24 | 30 | 30 | 18 | 15 |
| Adams Boardroom | 12 x 25 | 323 | - | - | - | - | 13 | - |
| Ballroom Foyer | 20 x 30 | 1,100 | - | - | - | - | - | - |
| Suite | - | 1,164 | 30 | 18 | 30 | 30 | 15 | 15 |
Floor Plans
Lobby Level
Cascade Room

Lower Level
San Juan Ballroom

Contact our sales team at 425-284-5800 or sales@heathmankirkland.com to plan your next meeting or event.
