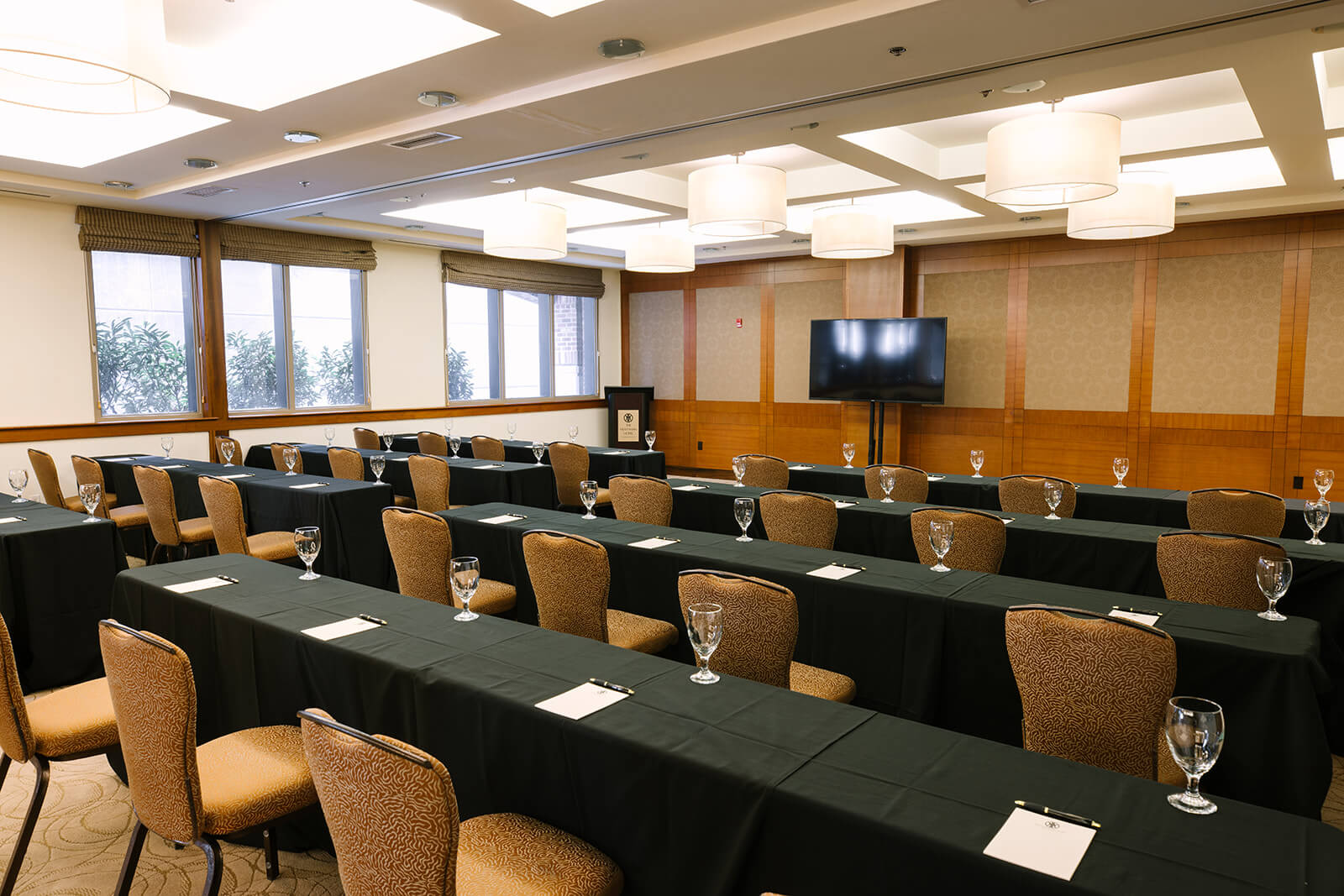





Make the Heathman Hotel your Pacific Northwest meeting and event headquarters where our premier location in the heart of the Eastside grants you equidistant access to bustling Bellevue, the downtown Seattle cityscape, and walkable to the charming shores of Lake Washington.
Our fully furnished event spaces work in tandem with a talented team of event specialists boasting a track record of detail-oriented, anticipatory service and amenities such as ample parking for your attendees and special discounted rates at one of the annually voted Best Hotels in Washington State.
Contact our sales team at 425-284-5800 or sales@heathmankirkland.com to plan your next meeting or event.

Whether you are hosting a gala reception for 200 people in our elegant ballroom or an intimate board meeting for 10, the stylish meeting room facilities at The Heathman Hotel can accommodate any size, theme or vision.
Located on the lobby level with full natural light facing Kirkland Avenue, Cascade is ideal for social events including welcome receptions and corporate events. With connection to the Library, the space can be utilized for breakouts, meal service, and post-event celebrations.
Nestled in the Lower Lobby, this flexible space is ideal for large events, and can be divided into three sections filled with natural light. Or the space can be kept in its large setting, with adjacent Adams, Baker and Rainier rooms used for breakout spaces in tandem.
These three combined sections of the Ballroom are the perfect setting for any meeting or event. The natural light will inspire guests and encourage productivity for meetings, keeping everyone in one place while being spacious enough to include breakout spaces as needed.
Ideal for small meetings, this dynamic space thrives in theatre, classroom, or conference arrangements. Baker is the perfect location for a variety of events and features state-of-the-art technology, enhancing any meeting with a cohesive focus.
With the flexibility to be used as a theatre, classroom, conference, or breakout homebase for a larger event, Rainier is an all-encompassing space, open but centered around its modern features such as state-of-the-art presentation technology, and in-table charging ports in addition to the ones lining the walls.
With tech features like smart presentation boards and Ergonomic Herman Miller Chairs, Adams Boardroom inspires productivity and is the perfect production boardroom for smaller meetings and intimate settings.
Open, airy, and lined with rotating local art showcases, the Ballroom Foyer is the ideal setting for pre-meeting mingles, registration for corporate events, receptions, and meal service.
The features and perks of this space are endless with gorgeous vaulted ceilings, a dual-sided gas fireplace, a dining room table, a built-in bar, and comfortable living room areas with views of downtown Kirkland and Lake Washington. It’s the perfect setting for a small meeting or social gathering.
Located in front of the hotel, this outdoor space is ideal for summer gatherings including receptions, happy hours, and small group meals. Your guests will feel comfortable in this intimate setting and capture the buzz of downtown Kirkland.
Experience vibrant downtown Kirkland as you dine at our on-site restaurant, Hearth, boasting a Pacific Northwest-inspired, hearth-fired menu complete with contemporary cocktails, local brews, and world-class wines that pair perfectly with any occasion.
Sit out on our spacious year-round outdoor patio, comfortably elevated dining room, or casual high-top bar – whether it’s a corporate happy hour, reception or group celebration Hearth will have you covered.
Dining Room:
Patio:
Bar: